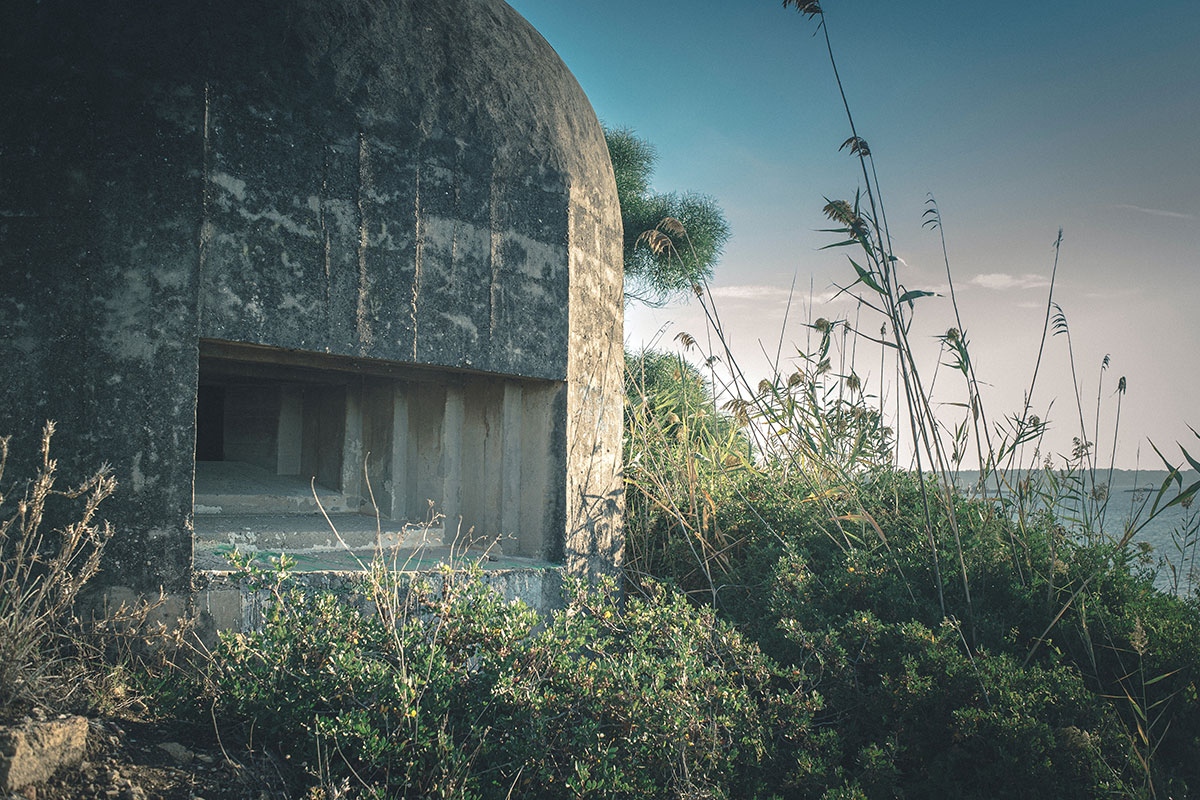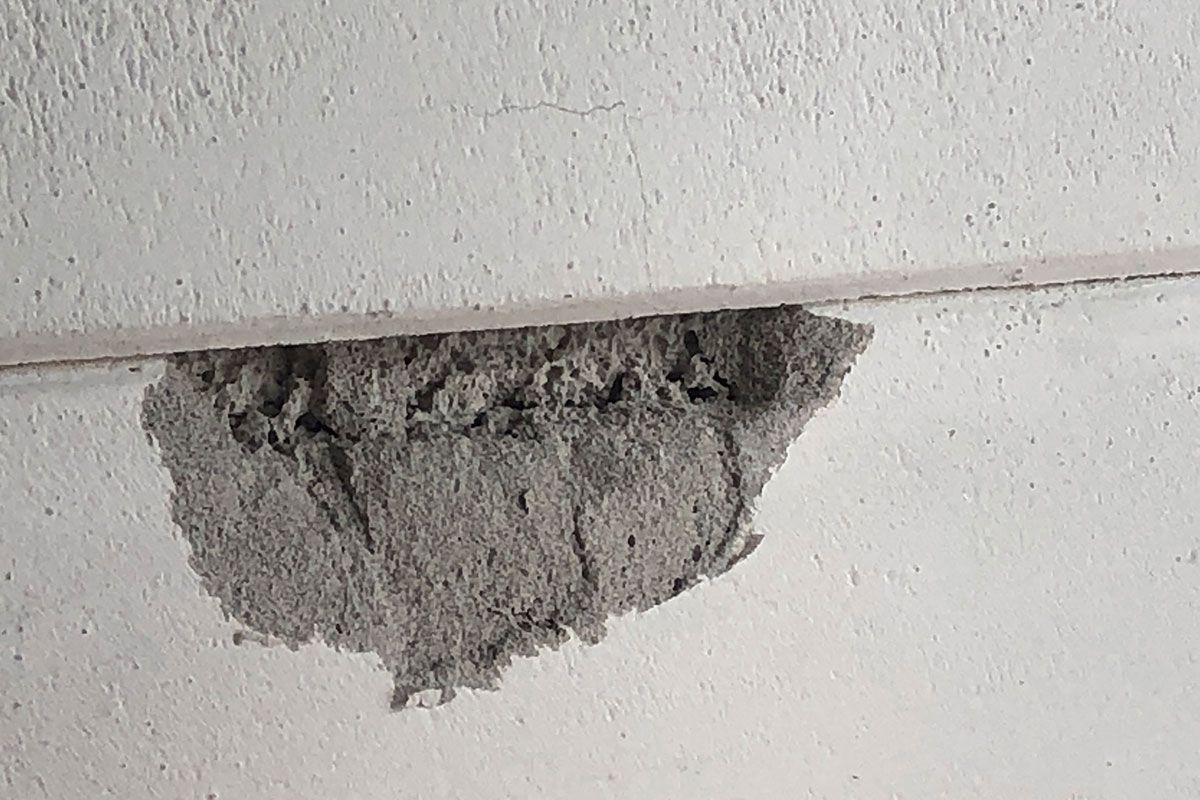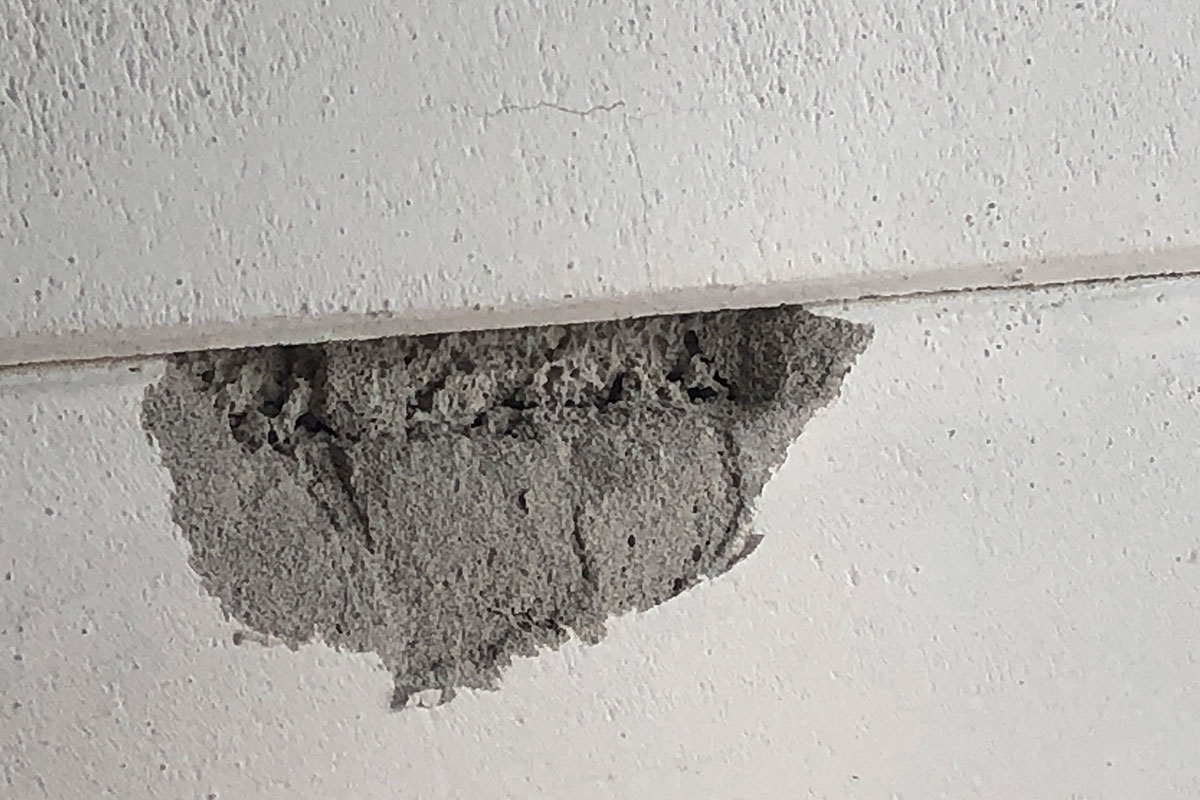Remembrance: Construction Trades in the Wars
Remembrance: Construction Trades in World War I and World War II
The construction trades have always played a pivotal role in shaping landscapes; whether it’s the development of the UK’s towns, or the battlefields of both World War I and World War II. Beyond their traditional roles in civilian infrastructure, builders, architects, and tradespeople were mobilised to fortify and defend the nation during these tumultuous times. This article delves into the remarkable contributions of construction trades across both conflicts, shedding light on the ingenuity, resilience, and adaptability of the workers who, with determination, fortified Britain against external threats as an act of remembrance.

World War I: The Trench Warfare and Military Infrastructure
As World War I erupted, construction trades quickly shifted focus from civilian projects to military endeavours. The iconic trenches of the Western Front, where soldiers endured unimaginable hardships, were masterfully engineered by construction workers. The complexity of trench systems required skilled laborers, carpenters, and engineers, often working under challenging conditions.
Additionally, construction trades were crucial in building military installations, supply depots, and the expansive network of railways that sustained the war effort.

Defence on the Home Front in World War 2

In World War II, the home front defence construction efforts in the United Kingdom constituted a monumental undertaking that reshaped the landscape and resilience of the nation.
Faced with the constant threat of invasion and aerial bombardment during the Blitz, construction efforts focused on the rapid development of air raid shelters, anti-aircraft batteries, defensive pillboxes and coastal defences.
Civil engineers and construction workers were at the forefront, transforming urban spaces to incorporate public shelters and constructing massive underground bunkers to protect citizens from air raids.
Coastal regions saw the erection of defensive structures to thwart potential invasions. The construction of the iconic Anderson shelters in residential areas became a symbol of the collective effort to protect civilians.
Across the country, and with many thousand remaining to this day; concrete pillboxes sprung up to offer defensive positions at critical locations for any remaining army forces or even Home Guard members.
Beyond the physical structures, construction trades played a critical role in fortifying key infrastructure, including bridges, railways, and factories, to ensure the continuity of essential services during times of conflict.
The home front defense construction efforts of World War II stand as a testament to the adaptability, determination, and collaboration that characterised the UK’s response to the threats on its doorstep.
The Blitz and Reconstruction in World War II
During the Blitz of World War II, construction trades faced an unprecedented challenge. The relentless bombing campaigns inflicted substantial damage on British cities, requiring swift and efficient reconstruction.
Builders and tradespeople became wartime heroes as they worked tirelessly to repair and rebuild, demonstrating resilience amidst adversity. The era also saw the emergence of innovative construction methods, such as pre-fabrication, to expedite the rebuilding process and accommodate the urgent need for shelters and infrastructure.

Specialist Roles: Sappers

In both wars, specialised construction units, such as the Royal Engineers (Sappers) played critical roles.
These units were comprised of skilled tradespeople, including carpenters, electricians, and plumbers, who not only constructed vital military installations but also undertook the challenging task of repairing infrastructure under fire.
Post-War
Reconstruction
Following the devastation of World War II, the reconstruction efforts in the United Kingdom took on a profound significance, marked by the ambitious New Town movement.
The extensive bombing during the Blitz left numerous cities and towns in ruins, prompting a critical need for housing and infrastructure renewal. The visionary New Towns, such as Harlow, Stevenage, and Crawley, were conceived as innovative solutions to address the acute housing shortage and to accommodate the displaced populations.
These developments aimed not only to provide housing but also to foster a sense of community and incorporate modern planning principles. The construction boom during this period witnessed the rise of prefabricated housing and the adoption of new architectural styles. The post-war construction era, characterised by resilience and innovation, not only rebuilt what was lost but laid the groundwork for urban planning concepts that influenced generations to come.
The New Town movement, in particular, reflects a transformative chapter in UK construction history, addressing the immediate post-war challenges while setting the stage for a modern, forward-thinking approach to urban development.
Commemoration
Even during World War 1, care was taken to commemorate the fallen soldiers. The Imperial War Graves Commission was formed in 1917 to ensure continued remembrance of soldiers who made the ultimate sacrifice. Over time, this organisation became today’s Commonwealth War Graves Commission, who look after the graves of 1.7 million fallen service personnel at 23,000 locations in over 150 countries!
The families of the fallen wanted to make their own monuments of remembrance in towns and villages, and soon after World War 1 ended, in excess of 100,000 war memorials began to spring up across the country, which remain today and are central to remembrance parades each November.
Remembrance
The legacy of construction trades in these wars extends beyond the immediate wartime efforts. The skills and experiences gained during these periods influenced post-war construction practices and innovation. The adaptability and resourcefulness displayed by the construction industry during times of conflict laid the foundation for modern construction methodologies, safety standards, and collaborative approaches.
The construction trades in the UK were unsung heroes during both World War I and World War II, leaving an indelible mark on the nation’s history. Their contributions, from the trenches of the Western Front to the post-Blitz reconstruction efforts, showcase the resilience and versatility of those in the building profession. As we reflect on these historical events, it’s essential to recognise the vital role played by construction trades in safeguarding and rebuilding the nation during its most challenging moments.
If you should choose to support the UK’s Remembrance Day in supporting our military, you can do so with a donation to the Poppy Appeal here.









